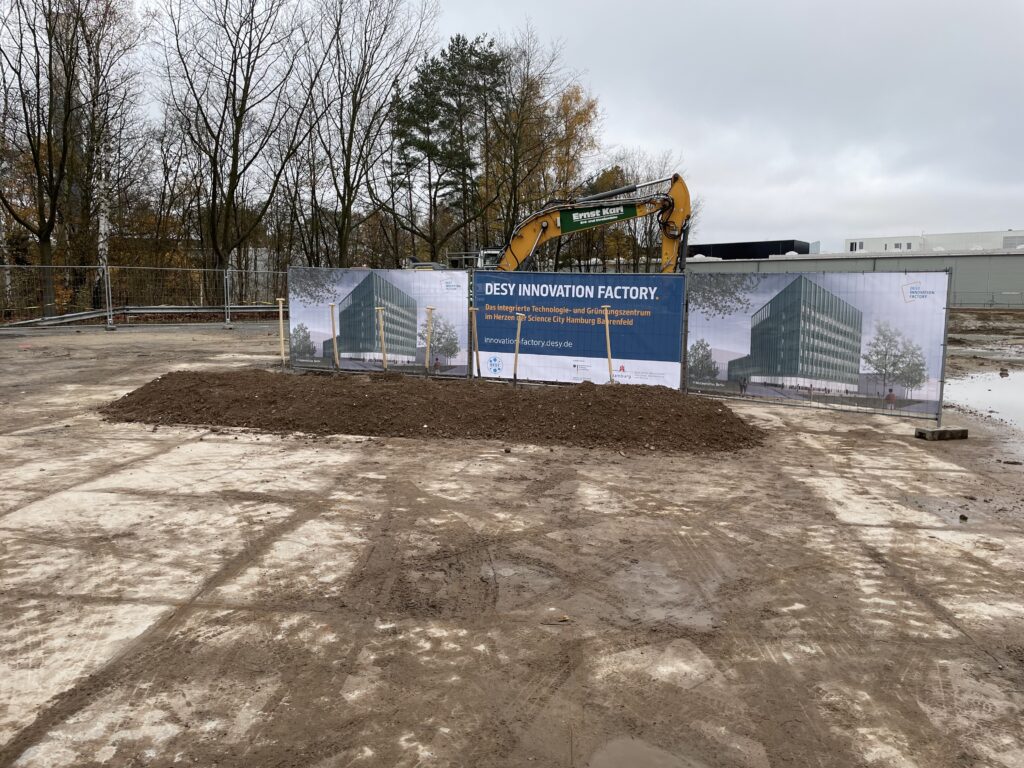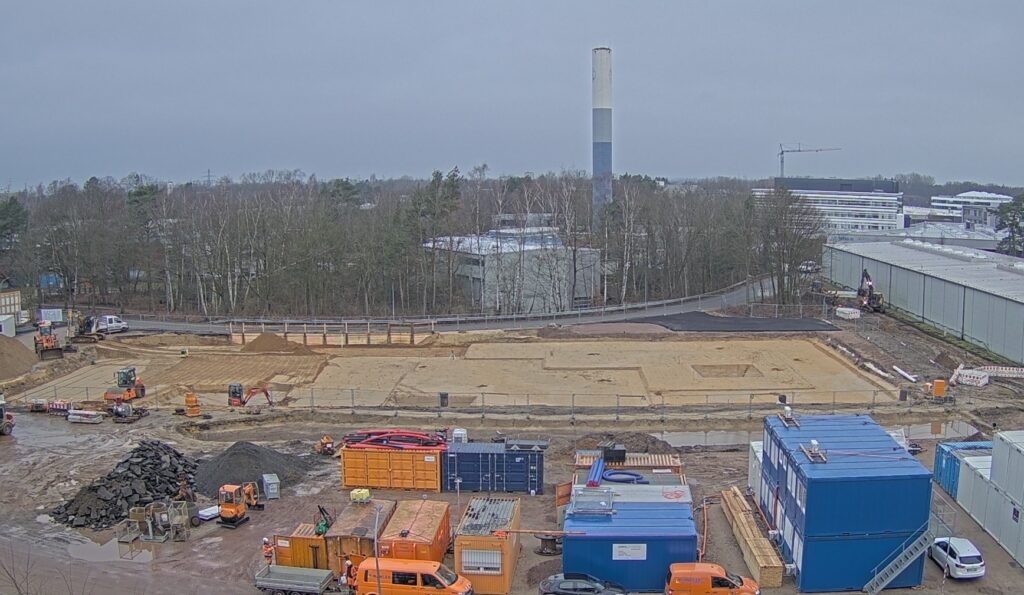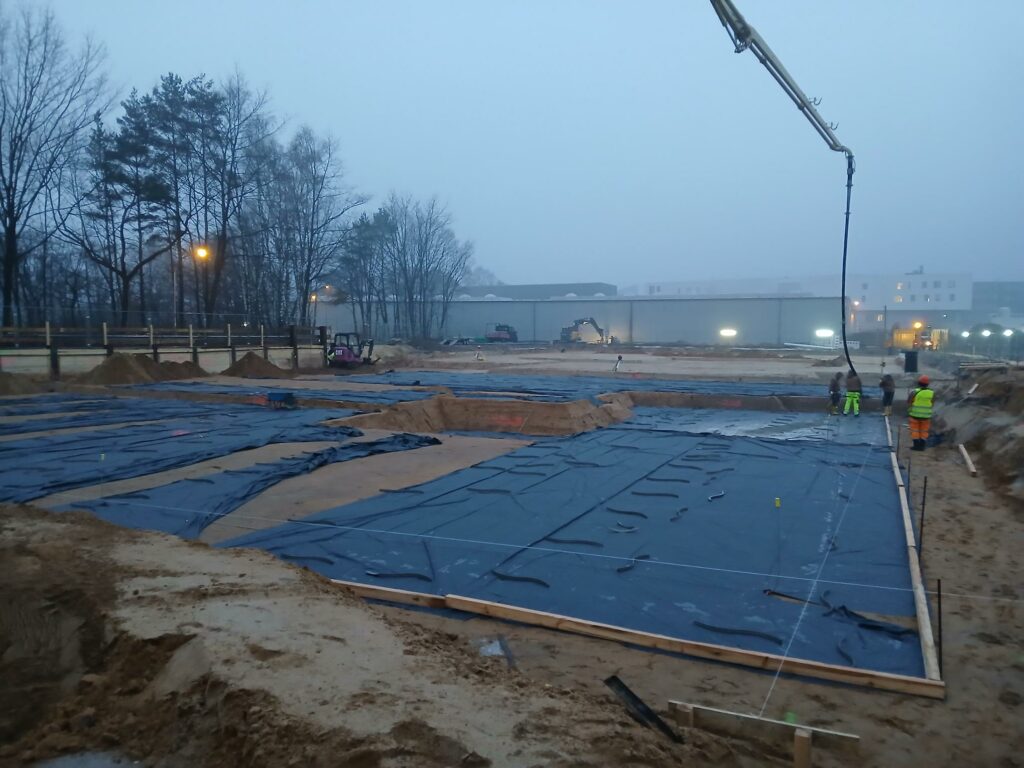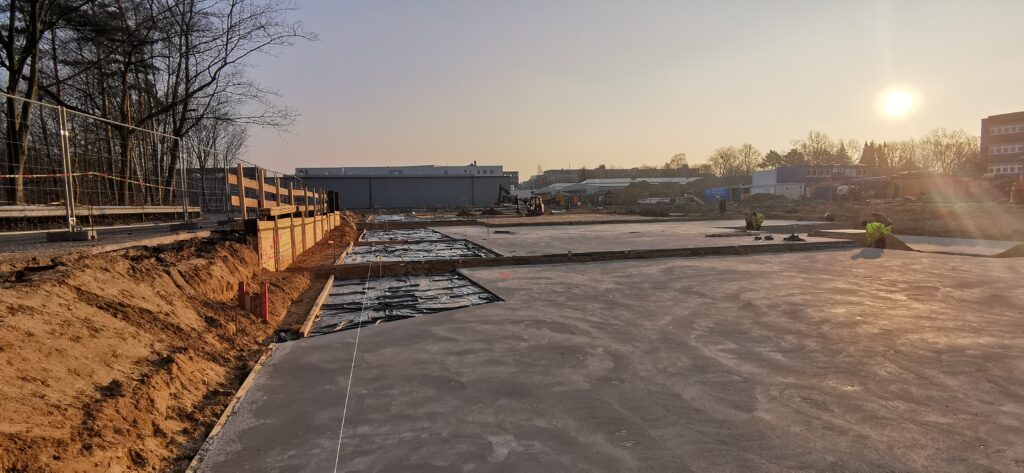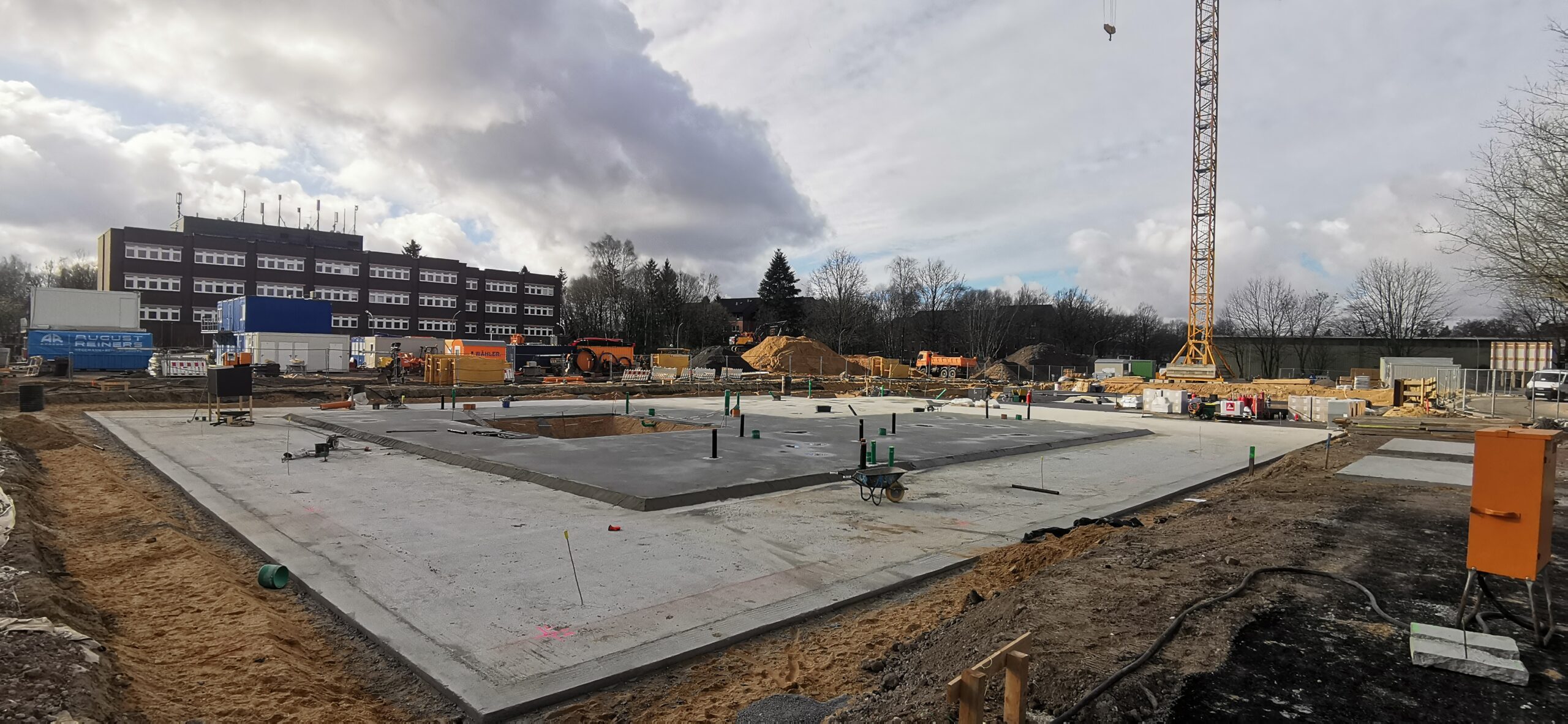Location: Hamburg
Period: 2024 to 2025
Category: New build
Client: Deutsches Elektronen-Synchroton DESY
Architect: MO Architekten, Hamburg
The German Electron Synchrotron (DESY) is building a new Integrated Technology and Start-up Center (ITGZ I) in Hamburg-Bahrenfeld.
DESY is a research center of the Helmholz Society and part of the “Science City Hamburg Bahrenfeld” development area. Basic research is conducted here and research is carried out in numerous experimental areas. In total, the DESY site in Hamburg comprises more than 100 buildings of all kinds, including office and laboratory buildings, experimental and storage halls, workshops, etc. The first buildings were constructed in the early 1960s and the site has been continuously expanded ever since.
The ITGZ I is planned with a 3‑storey base zone with a height of approx. 14 m and a 6‑storey tower area with a height of approx. 32.70 m. There will be a central core zone with a large atrium and an inner courtyard, from which the central meeting and communication areas will lead off. The office and laboratory areas are arranged in a ring around this core zone.
The building is a reinforced concrete skeleton structure with additional load-bearing and stiffening reinforced concrete walls. The floor slab is constructed as a continuous flat foundation without structural joints and in various thicknesses.
Approx. 8,000 m³ of concrete, approx. 2,900 m² of perimeter insulation, approx. 3,100 m² of bituminous waterproofing and approx. 1,500 t of reinforcement will be installed.
The contract also includes the earthworks. Construction started in November 2024 and the shell is expected to be completed in October 2025.
